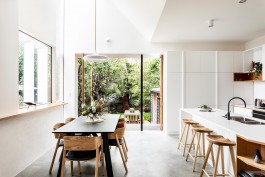
Lansdowne House
for Preston Lane Architects
Yet another classic extension by Preston Lane Architects. Utilising the long, narrow block in a very clever way, this Hobart house is the perfect mix of old meets new. Photographed in between rain showers, with expert interior styling by This Vacant Space.
Lansdowne House injects a light-filled extension into a 1920s semi-detached house. The new works sleeve out of the existing house, working within constraints of the narrow width of the home and location of secondary storage shed. The new works provided a master bedroom with a dark moody ensuite, a new family bathroom, a hidden laundry, a study niche, living, kitchen, dining and outdoor entertaining area.
Visit Preston Lane Architects
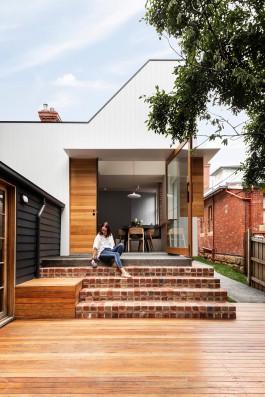
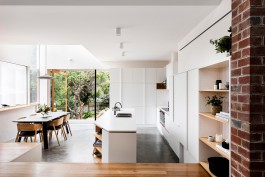
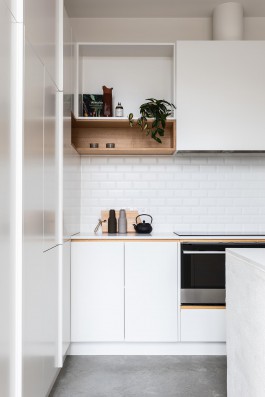
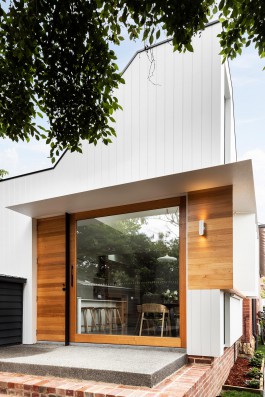
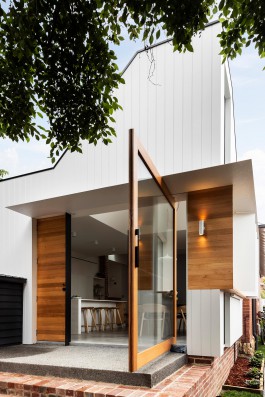
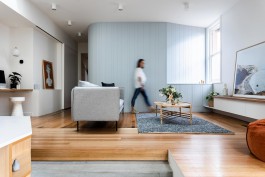
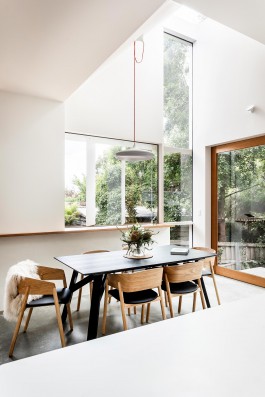
A practitioner of honesty; in photography and life. Adam combines careful composition with light-footed spontaneity to uncover the human truth. With an eye for dramatic tension, his work reflects a life spent roaming within and beyond the wild Tasmanian landscape, responding to diverse creative briefs. He instinctively turns the abstract into the iconic. Making rare moments accessible to a new audience.
Drawn to photography as a teenager, technical proficiency and an understanding of image making were honed by a decade of design and creative direction. This period also marked the beginning of a diverse creative network that continues to evolve, and bring scalability to Adam's work to this day.
Architecture, people and landscape are the heroes. But the best story is always yet to be told.
Telephone +61 408 350 614
[email protected]
Instagram @adam.gibson.photo
Back to top